BIM & Visualization
We believe in a collaborative profession that not only competes but also comes together to optimize processes and push creative boundaries.
We collaborate with design and construction studios in Colombia and abroad, offering solutions in architecture, interior design, BIM modeling, detailed drawings, and realistic architectural visualization.


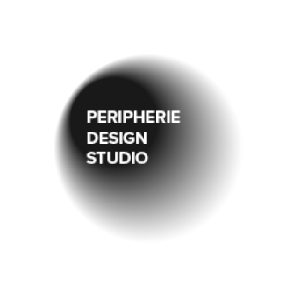
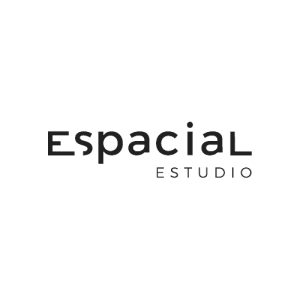
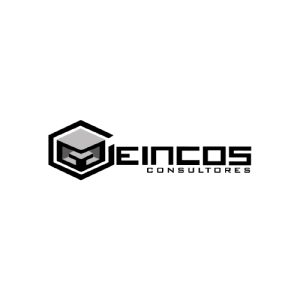
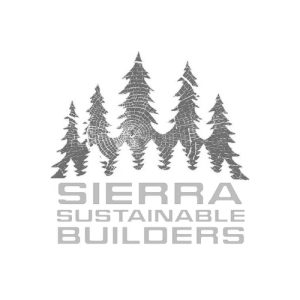
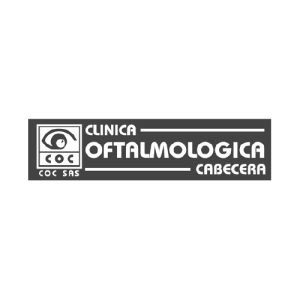
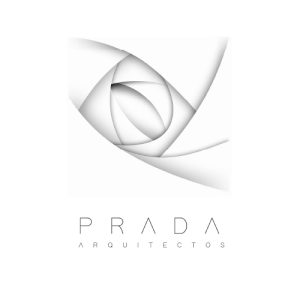
BIM MODELING
We offer specialized BIM (Building Information Modeling) services for architectural and construction projects of any scale.
We develop coordinated 3D models that integrate architecture, interior design, and engineering disciplines, enabling early clash detection, quantity control, and process optimization.
Our approach ensures efficiency, accuracy, and interdisciplinary collaboration, allowing partner firms to reduce risks and make informed decisions throughout the entire project lifecycle.
CONSTRUCTION DRAWINGS
We produce highly detailed construction drawings with advanced technical and graphic standards, ensuring that design concepts are translated into clear, precise, and executable on-site information.
Each drawing is developed following international representation standards, covering materials, joints, construction systems, and finishes.
This way, we support other firms during the technical development phase, ensuring compliance with local and international regulations, and providing reliable documentation for contractors, suppliers, and authorities.
VISUALIZATION
We create high-quality architectural images and visualizations—both realistic and conceptual—that effectively communicate the essence of a project.
Our renderings combine technical accuracy with an appealing aesthetic language, making them ideal for client presentations, competitions, or marketing materials.
We use advanced rendering, lighting, and post-production tools to deliver visualizations that convey atmosphere, materials, and emotions, enhancing both the impact and understanding of the architectural design.




What advantages does BIM Modeling offer compared to traditional 2D design?
What level of detail do your construction drawings include?
Our construction detail drawings are produced with high technical and graphic standards. They include precise information on materials, joints, construction systems, and finishes, allowing the project to be executed safely while minimizing errors during the construction phase.


